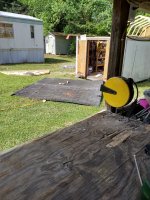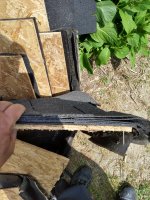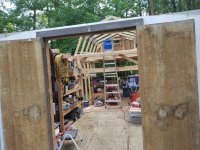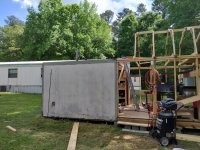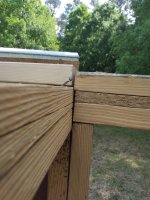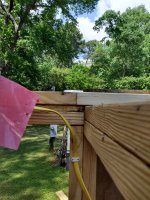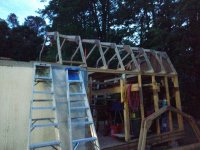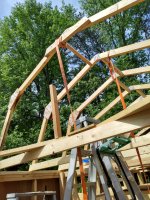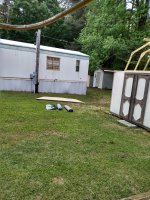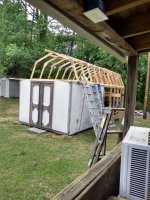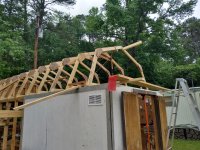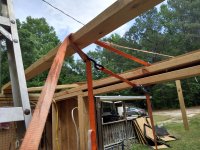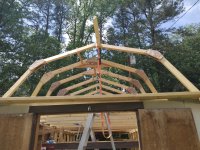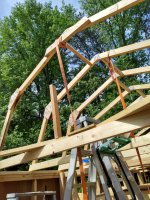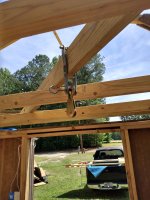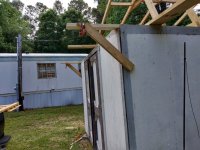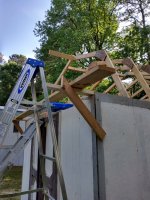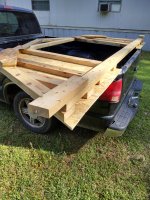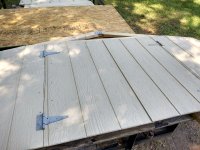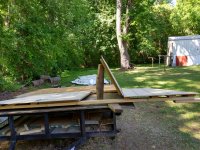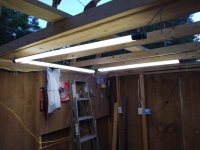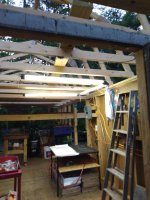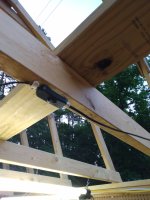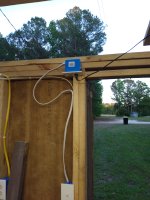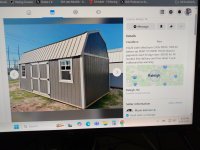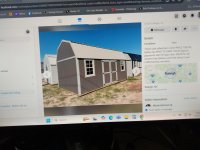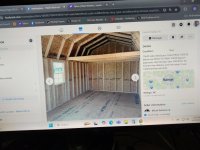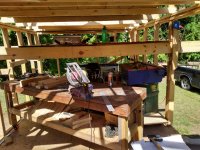You are using an out of date browser. It may not display this or other websites correctly.
You should upgrade or use an alternative browser.
You should upgrade or use an alternative browser.
Storage building
- Thread starter KTMLew01
- Start date
KTMLew01
Team Owner
KTMLew01
Team Owner
Freaking edit time limit sucks...
Need to trim siding at front gable so top plate fits then start tossing truss on this beotch. Gonna take a long break. It's hawt and I'm tarred.
Need to trim siding at front gable so top plate fits then start tossing truss on this beotch. Gonna take a long break. It's hawt and I'm tarred.
KTMLew01
Team Owner
I'm done for today. Back has decreed that, if I continue any further today, it will kill me at 2:36 AM. No exceptions. Need to trim inch off top of original siding, on both sides, then ready to nail the top plate on. Probably fabricobble way to build a work surface like did on new section. Only issue is, the new section has holes in the sides cause NO SIDING. Made it easy to stuff 14 foot 2x8 thru, So will, using pieces of the rafters from old roof scabbed together, make a structure inside the structure of the structure I'm structuring into a larger structure. Put two layers of 1/2 OSB on it to stand on. Probably put legs under the legs holding the legs.
Then maybe get some truss set. None set today. Only issue is, somehow, one wall is 1/4ish" taller than other. Still thinking about that. Run some strings and see if can get it tuned in. Possibly use some strips of the old siding to make up the difference. I mean...the roof will hold it down, right?
Then maybe get some truss set. None set today. Only issue is, somehow, one wall is 1/4ish" taller than other. Still thinking about that. Run some strings and see if can get it tuned in. Possibly use some strips of the old siding to make up the difference. I mean...the roof will hold it down, right?
Attachments
KTMLew01
Team Owner
Third picture shows where I used 3/4 OSB in between the plates. Oddly enough, other side came out perfectly. This is why you don't start at the half-way mark. Should have removed old roof, then built and addition to FIT the existing structure. Only problem with that is would have been catching rain for months.
IF I could get the top plate off and replace that OSB with 2x4 probably be 1/4" high then. Anyone seen my stapler? I can't find my stapler...

IF I could get the top plate off and replace that OSB with 2x4 probably be 1/4" high then. Anyone seen my stapler? I can't find my stapler...
KTMLew01
Team Owner
Put myself in the rack. If my lower backs while hanging in this thing I'll probably pass out
KTMLew01
Team Owner
If my lower backs? WTF was that? Think was going for lower back pops...I was upside down ish. Leave me alone...
Think was going for lower back pops...I was upside down ish. Leave me alone...
KTMLew01
Team Owner
Went back out and hung another concussion maker (2x8 for scaffolding) and trimmed the siding. Set plates up but didn't nail. Cleaned bunch of the 5 foot original rafters by pulling nails and removing the mending plates. Need to go up in the attic/loft and add some diagonals. With no siding or roof it has some wobble if you try to push it sideways. Shoved 4 or 5 old sheets of OSB up into loft. Likely add some cross pieces where they stay as I don't really trust that 3/4 inch the edge sets on.
I'm being really anal about that tho.
I'm being really anal about that tho.
KTMLew01
Team Owner
So...Hardee's Chicken biscuit & coffee: CHECK!
Came home and turned power on to shed/kick-started air compressor: CHECK!
Sitting in recliner with vibrating/heating pad behind back: CHECK!
Next will be...I'M SO TIRED! CHECK BOUNCED!
Came home and turned power on to shed/kick-started air compressor: CHECK!
Sitting in recliner with vibrating/heating pad behind back: CHECK!
Next will be...I'M SO TIRED! CHECK BOUNCED!
KTMLew01
Team Owner
Have 12 foot 2x4's on top plate of 10 foot stricture. Standing under 2 foot sticking out, on a stool, marking where to cut them. 12ish inches is the thought. By time I spent less than 2 minutes finding the tools and getting it done...sick as a dog from looking up. Tried to fight thru it and managed to get a truss about 3/4 way in place. Have to climb up into the cathedral and hang the darned winch. Just can't make myself do it.
Realized have to buy more screws for the truss. Or not. Ones I had must be 7-8 inches long. Have enough to set 3 truss. I CAN do it another way, and probably will, by drilling angled holes and using 4" I have. They will all get toe-nailed after everything is set/measured & if Katy Perry makes it back from Mars.
Bleh. Ice cream. I think ice cream will make me feel better?
Realized have to buy more screws for the truss. Or not. Ones I had must be 7-8 inches long. Have enough to set 3 truss. I CAN do it another way, and probably will, by drilling angled holes and using 4" I have. They will all get toe-nailed after everything is set/measured & if Katy Perry makes it back from Mars.
Bleh. Ice cream. I think ice cream will make me feel better?
KTMLew01
Team Owner
Got two truss set and one up ready to be set. Dizzy as ****. Not in a funny way. Guess rest will get 4" screws toe-nail style.
KTMLew01
Team Owner
KTMLew01
Team Owner
Got another one set. Need to get screws in spacer block at peak but was looking square into the sun. MY EYES! MY EYES! I can't look straight into an eclipse like some do.

KTMLew01
Team Owner
Only two to go and one is the gable end. Need to do a little work to gable. Have to cut thru siding for doors and install hinges. Trim lower part of siding an inch or so. Have to trim top of siding above front door and attach the flashing strip before setting gable. But we closing in on this biotch. Weather be coming.
Attachments
KTMLew01
Team Owner
One more too go. That last one was a pain in the patootie. Had it up and when running first screw in it fell over. Only one that did to me. After I washed my butt and changed clothes, tied it off 14 ways so couldn't move. It's up thar! Now sitting in recliner with heating pad behind back and feet in the bubbly spa. Clothes in the washer. Been doing laundry every 4th day lately. Need to get couple pair pants hemmed so have 5-6 days worth.
Now sitting in recliner with heating pad behind back and feet in the bubbly spa. Clothes in the washer. Been doing laundry every 4th day lately. Need to get couple pair pants hemmed so have 5-6 days worth.
KTMLew01
Team Owner
We be jammin!

 Probably end up going back out after clothes are done and do some cutting on gable end siding. Not looking forward to cobbling the lift for that. If had 14 foot step ladder be better except... don't think could get it in their and stood up. Did I mention I'm terrified?
Probably end up going back out after clothes are done and do some cutting on gable end siding. Not looking forward to cobbling the lift for that. If had 14 foot step ladder be better except... don't think could get it in their and stood up. Did I mention I'm terrified?
Attachments
KTMLew01
Team Owner
Realized the ridge block attached to last one is wrong. 2ish inches too long. Not sure exactly how I'll measure that one. Need gable up to measure. Need block in so it doesn't try to fold up like a cheap suit. Hmmm? Could add some wedges to one side so has 8 inch surface to sit on
KTMLew01
Team Owner
Done nothing. Head is FUBAR but do think figured out how to build a crane to lift the gable truss. Stand 10 foot 2x6 up like it belongs for strength, one end attached to peak on last one set, other end attached to the lower chord of truss 4 or 5. Be extended out past front of shed about 30 inches. Have couple pieces of 3/8 thick steel from an old inversion table that has rollers on the ends. Think can make a roller of sorts so once pickup gable can roll it back into place.
KTMLew01
Team Owner
After some thought the angled deal won't work. No way to control how fast the load would roll down the "ramp". Really need the 2x6 on top of the roof, probably at least foot above rafter peak, with a pivoting/swivel hook. Whole idea is to be able to do the lift from Durham or at least few feet away with option to run if it starts going bad. Might end up removing the 24 inch top plate extensions, then reinstalling them after gable is essentially in place.
I need a sky hook.
I need a sky hook.
KTMLew01
Team Owner
Still thinking. Had it figured out then remembered the pesky thing called physics. Nope.
KTMLew01
Team Owner
Did about 15 things but still didn't set the gable end. Had bunch of little details that were stacking up. Siding nails are 1/4 too long. Leaves rippers sticking thru a 2x4. Had to grind them flush. About 20 so far. Still more to nail but they can be done after it's in place. Fabricobbled the old inversion table pivots into a sling of sorts for a 2x6. Has rollers so can move the lift point of truss. Just need to get the 2x6 "arm/crane" at very slight angle so doesn't try to shoot out the back wall. I mean it could be level. Put temporary bracing under overhang plate. Left them stick up so it gets it up there won't loose it off the end again.
Attachments
KTMLew01
Team Owner
Added couple blocks to end of lower chord to make truss temporarily wider so easier to keep on the wall. Need to trim siding off across the bottom about 3/4 inch and notch the ends under those extra blocks. Trim/fasten the flashing that keeps water from getting behind original front siding. Think from there, remove the spacer block on the truss that will set beside it as I made it 22.5" when need 20.5. Forgot the ends are pulled in some. Thinking about notching top of truss for overhang blocking. Be 5ish more 2x4 about two feet long. But I don't have the lumber. Do the notches and add them once get more lumber.
KTMLew01
Team Owner
Pretty easy to tell the posts made via phone. It do what it want.
KTMLew01
Team Owner
The doors door. Not sure how I'll trim it so it's sealed. Maybe good reason to buy a router. Gonna need stuff to fill this thing up with although hope to keep the wood-working stuff to the front porch. Build a vacuum system to gather the dust. Maybe. Eventually. Or never
Attachments
kymartin6
KY
just wondering how much it would have cost to hire someone to build this shed in one day compared to your cost of materials and tools required plus taking 18 months.
kymartin6
KY
just checked......... 4 years.
KTMLew01
Team Owner
KTMLew01
Team Owner
It's crazy the same three lights seem to create 30 times the light?

 That box was a temporary unless it works solution to gets lights back in 2021. So far so good.
That box was a temporary unless it works solution to gets lights back in 2021. So far so good.
Attachments
KTMLew01
Team Owner
I actually started building something last fall. Realized didn't have enough materials or money to get it close to done before winter. Had the floor mostly done but with screws. Just in-case. Once decided to punt for the winter, took apart and covered on trailer. This round started in late Feb or early March. No turning back this time. Had couple trips to lumber yard that spent $350 ish each time in last year or so. Rest of materials were gathered over last 3ish years. 50-75 bucks a pop for treated lumber for floor, 3/4 T&G OSB for floor, 50 bucks for 11 gambrel rafters (that was a mistake), etc, etc. Should have just built my own regular rafters.just wondering how much it would have cost to hire someone to build this shed in one day compared to your cost of materials and tools required plus taking 18 months.
I'd guess have maybe 1200 bucks invested in materials. The tools I don't really count but spent 350ish? Needed an air compressor, nail guns make everything easier, saws??? Who doesn't own a recip, miter & circular saw? They will get used for other stuff.
In hindsight, should have just replaced roof of original shed with a steep pitch regular roof. Absolutely don't need this much upstairs space. No real purpose for it that I can see.

10x20 Lofted Shed Barn - Keen's Buildings
$0 DOWN FINANCING AS LOW AS: $81.16/MONTH RENT TO OWN (NO CREDIT CHECK) $212.02/MONTH This 10x20 Storage Shed comes with (1) 48"x72" Weather Tite door, (2) 22"x36" window, (1) loft 4' deep across 1 end, standard wiring package of one light, one switch, and one receptacle at the door. FREE...
KTMLew01
Team Owner
Log into Facebook
Log into Facebook to start sharing and connecting with your friends, family, and people you know.
 www.facebook.com
www.facebook.com
KTMLew01
Team Owner
KTMLew01
Team Owner
I guess I never answered. The 30 inseam is about a 32" inseam. Just looks stylish when you walking on your pants."I'm interested in how they fit," sez the guy who usually has to have everything hemmed.
KTMLew01
Team Owner
Suppose possible my inseam is 28?I guess I never answered. The 30 inseam is about a 32" inseam. Just looks stylish when you walking on your pants.
KTMLew01
Team Owner
Fabricobbling a guide track of sorts from one inch aluminum angle to trim lower part of gable siding. Again. Third attempt. At least can keep cutting as still not too short. Find it impossible to follow a line with my pawn shop Ryobi corded 25 dollar circular saw. The base plate/shoe won't stay lined up. Always binds when using a guide. It couldn't be me...
I'll spend some time investigating it before doing this cut. It's the cut just above eye level over front doors. Will be very noticable if wonky.
Considering making the side door a barn style. Have a track. Just slide it over instead of pulling open. Less chance of accidentally snagging it driving by. Would build from treated 2x4.
I'll spend some time investigating it before doing this cut. It's the cut just above eye level over front doors. Will be very noticable if wonky.
Considering making the side door a barn style. Have a track. Just slide it over instead of pulling open. Less chance of accidentally snagging it driving by. Would build from treated 2x4.
KTMLew01
Team Owner
Wow! Cheap? Yes! Pretty? Not so much. That's actually pretty clever. Just sheet of OSB hanging on couple non-swiveling caster wheels.
KTMLew01
Team Owner
Unfortunately my Milwaukee batteries are all getting really tired. Had to charge and got sucked into episode of Murder She Wrote. Completely forgot have a corded drill here somewhere. Whoops! I really should fire me. Watching a dumb TV show right in the middle of work!
KTMLew01
Team Owner
KTMLew01
Team Owner
I done screwed up. Knew needed to remove the old roof so could lay the top plate out to overlap both sections. Nope. So now have two sheds kinda half nailed together. Wobbly did you say? OH YEAH! I don't see any way to angle brace it to keep it from blowing over in any kind of wind. Have to remove screws holding rafter down on one side, jack up 20 feet, which is 10 rafters, then slip ANOTHER top plate in, probably a 12 or 14 footer with centerpoint at 11 foot mark, fill in ends. Have to build a wall just inside the old wall to support the new rafters, temporarily...would be a wall 1.5" taller than what have now. It's how they repair mobile homes when windows/doors/walls rot out. Prop the roof up, build & slide new wall in, let roof back down. Would do the 12-14 foot section in middle, then the ends. Scary anyway you look at it.
So we stop till payday. No point in hanging the gable if it's all gonna fall down.
I could put a big X brace across where rear wall was and jump thru there when necessary?
Hmmmm. The loft space? Fill a 10x4 foot space with OSB at old rear wall. THAT would Shirley stiffen it up?
So we stop till payday. No point in hanging the gable if it's all gonna fall down.
I could put a big X brace across where rear wall was and jump thru there when necessary?
Hmmmm. The loft space? Fill a 10x4 foot space with OSB at old rear wall. THAT would Shirley stiffen it up?
KTMLew01
Team Owner
KTMLew01
Team Owner
Believe the loft deal will work. Or at least help. And freeeeee!

