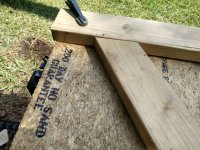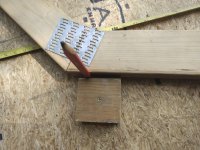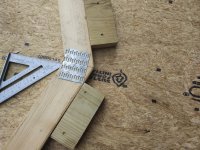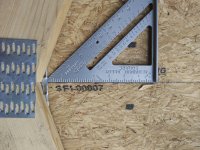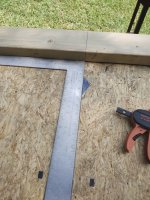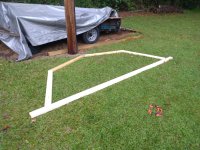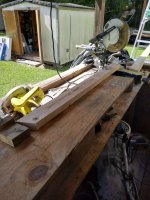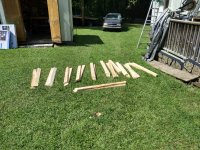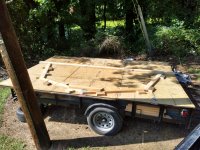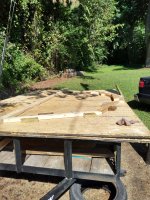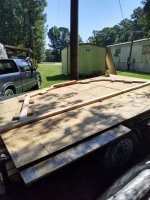Uncovered the bones of this wreck. Trimmed the 12 foot 2x4 down to...?
12 foot! My OCD brain couldn't handle them being 1/2ish inch over 12 foot. Need to measure and mark center point so can attach to rafters. And now remember partly why I quit on this. The gambrel rafters I have are somewhat misshapen. I think technically supposed to be 11 foot 3.5 inches. WHY THE EXTRA &^%$& 3.5? For that matter...11 foot? Whhhhhhyyyyy????????
People tend to build on even numbers. Just fits together easier with less cutting. You'd think would be built to span 8 or 10 or 12 or...you get the point. Whhhhhhyyyyy 11 foot? Barn style don't do overhang very well. I have seen them., Short walls. 70% of shed is roof. Me no likey that style.
So...gonna attach rafters to 12ish foot 2x4, set on 10 foot span. WILL create a normal overhang of 7.5ish inches if my maths are correct. Plus creates loft space floor joices. Plywood gusset the ends. Otay buckwheat? Find center, which is 6ft, of twelve foot long 2x4. Draw a vertical line 40ish inches up from 2x4. Now set rafter lining up peak with centerline. Screw small 2x4 blocks to work surface on both sides of rafter. Create a pattern don't you see.
Otay Buttwheat...we have problem. Some rafters, if you measure the span, are 11 foot 2 inches, some are 11 foot 3.5, some are 11 foot 4.5 and some are a mix of that. Mix you say? WTF does that mean? <insert the Seinfeld blooper here>. If you put peak on centerline and set ends against the 2x4, should have 4ish inches of the 12 foot 2x4 sticking out past the end of rafter. If "peak" of rafter is fouled on surface by pattern blocks, center of rafter is...wait for it...centered! In a perfect world, ends would be say 4 inches from end of 12 foot 2x4. Still with me?
Drop rafter in patter and pry the crooked azz end over the 12 foot 2x4. Should HAVE o do any prying...but on we go. Ain't ths FUUUUUN! Rafter is in upper pattern. Ends are setting on 12 foot 2x4...one side is 4.5 inches from end, other 3 inches. HOOOOOW! Because they weren't pressed together correctly. 3 or 4 are obviously messed up. Another 3-4 maybe run a screw thru the joint and pull it?
Or, pry the mending plates off and just put it where I want/it needs to go? Going to gusset anyway. Am I overthinking this? Just a little?
YES! It's what I do. I think the cuts are 22.5 degrees. Some of the joints aren't tight/are tweaked. Just have to make up my mind how to make it work. The rafters I originally intended to build use 4 pieces of 2x4, 46 inches long i think. Ones I have are 2-50" and 2-36 or something like that. Creates a higher loft space and more vertical lower roof section. It's possible end up using them for firewood and just build my own. Like I started to do.

